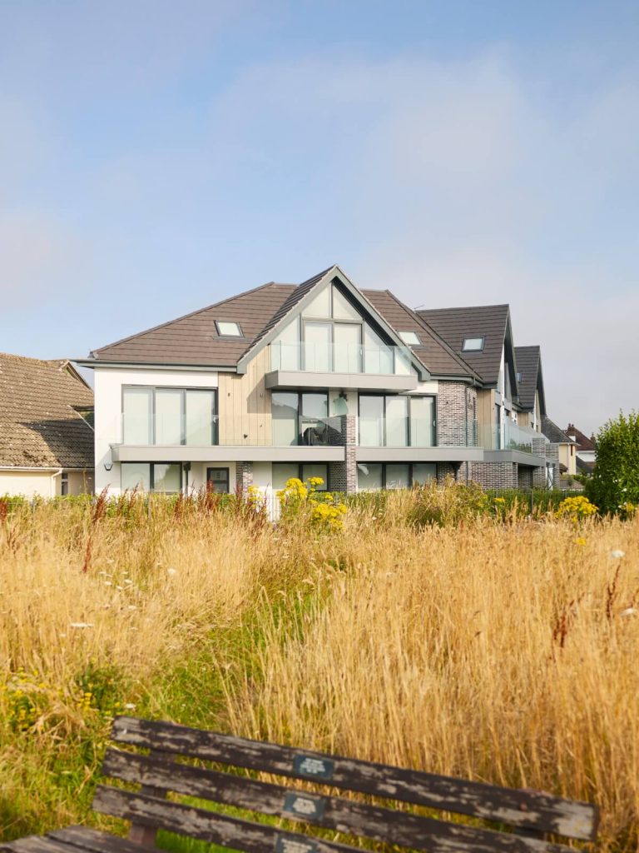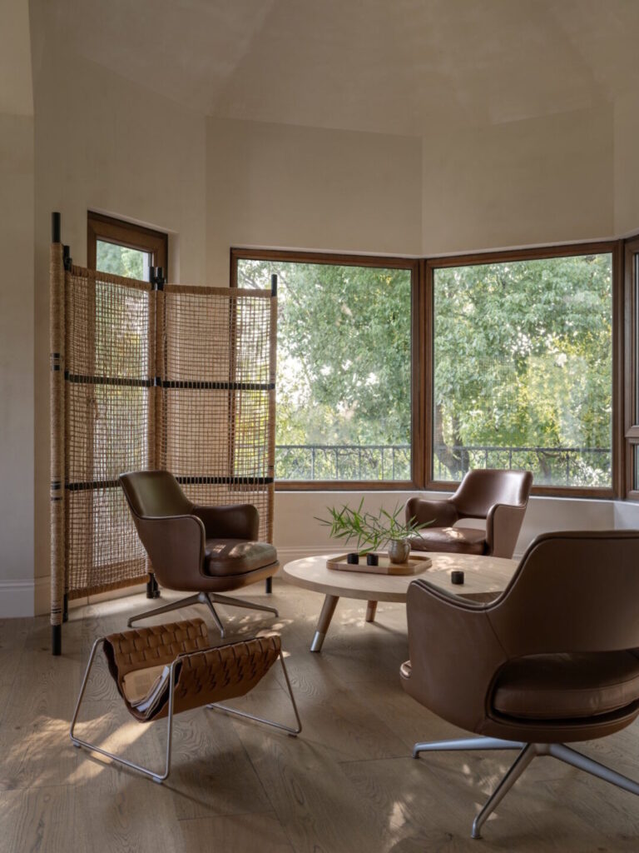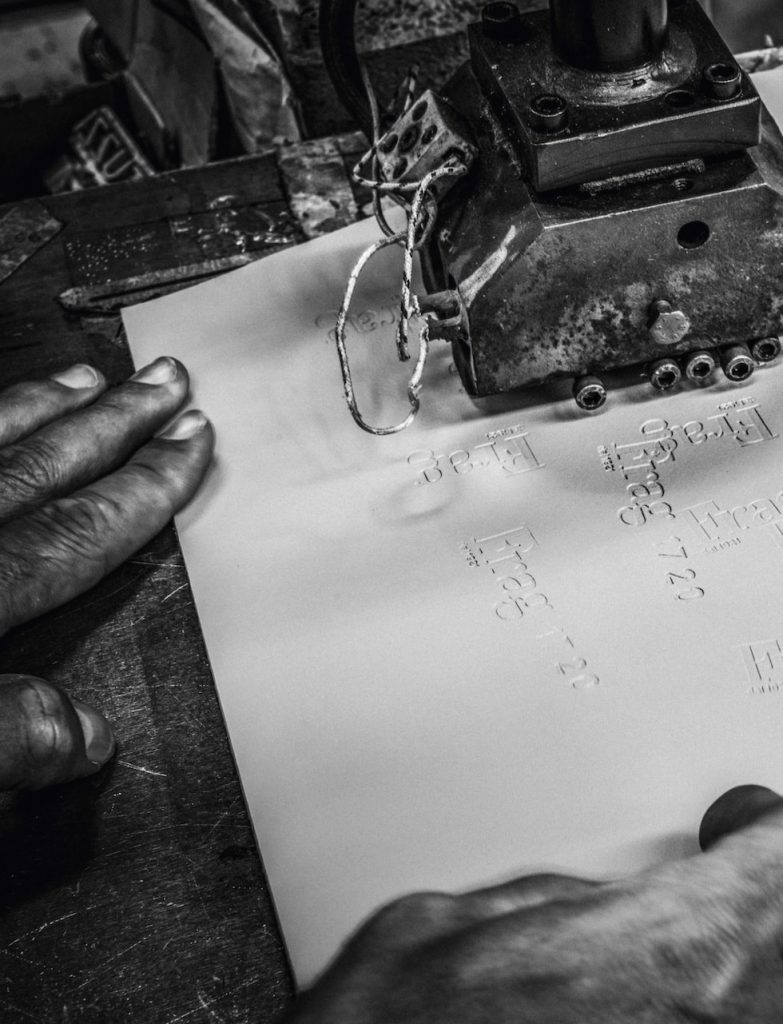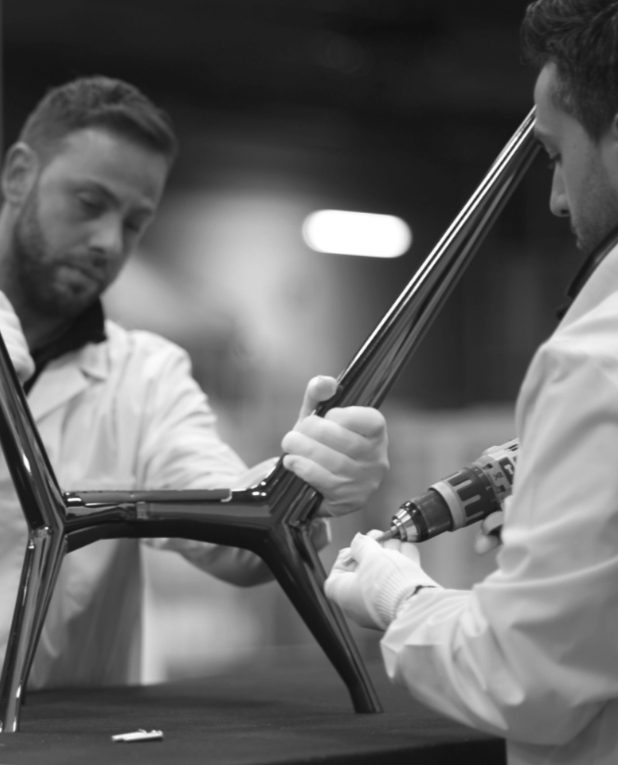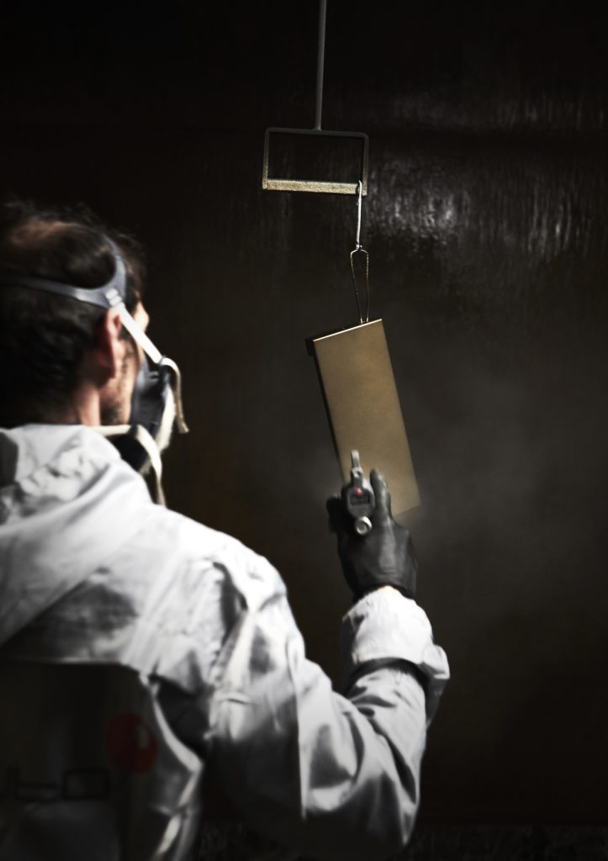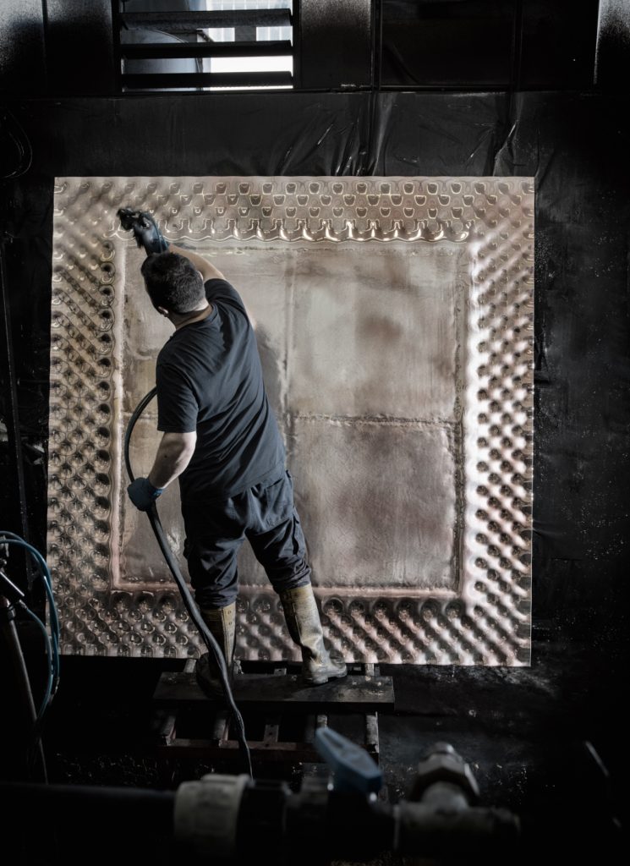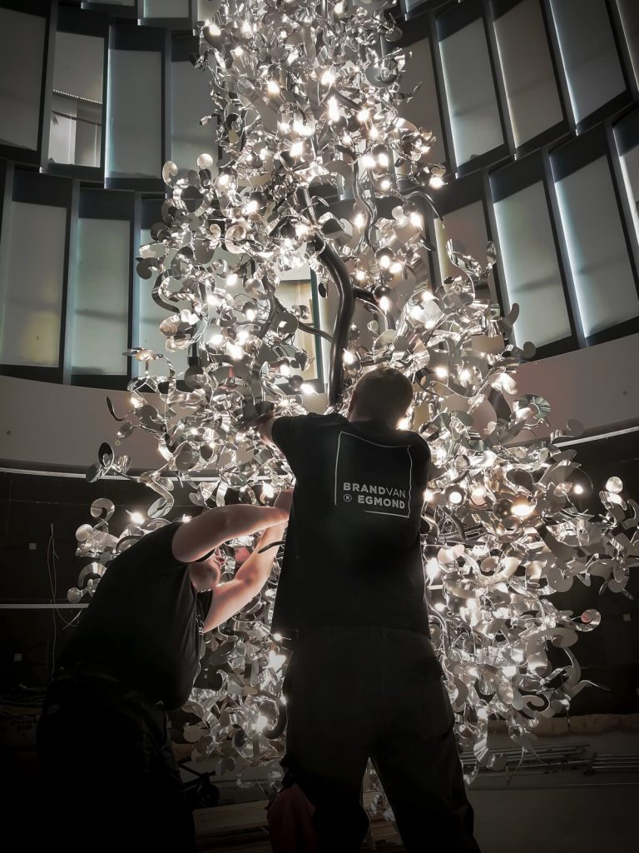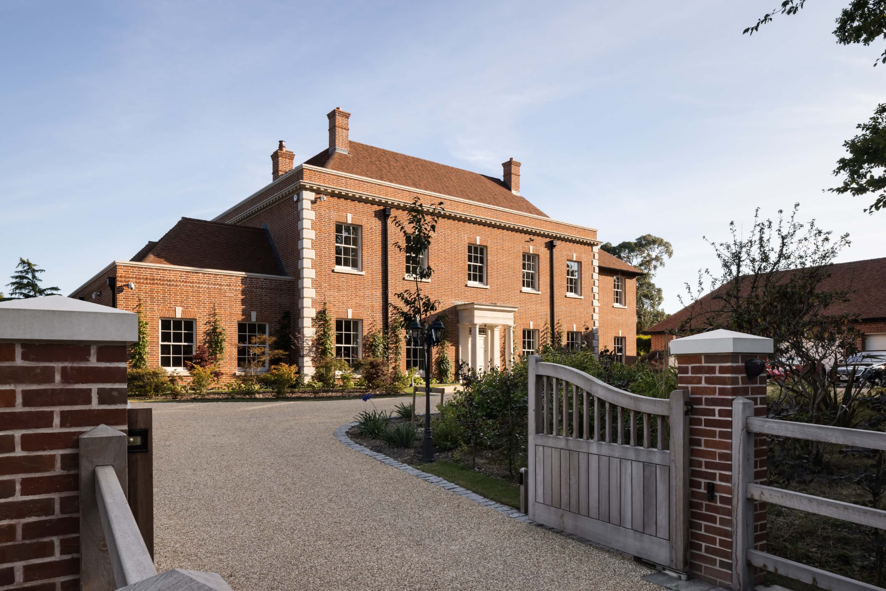
New Forest Home: A Dialogue Between Heritage and Modernity
At the edge of ancient woodland, a Georgian-style country house of c. 1,400 m² (15,000 sq ft) settles into the New Forest with measured calm. Symmetry guides the façade; proportion and light guide the interior. The architecture reads as a single idea carried room to room — clarity, rhythm, and permanence expressed through material, joinery, and the choreography of movement.
Award-winning design studio Dream Design, with over four decades of expertise, led the interior architecture in close collaboration with ARC Architecture. Structure, surface, and object speak one language: restrained, tactile, and spatially intelligent. Daylight is treated as material — drawn along cornices, caught on bevels, softened through linen — so rooms breathe in long, even cadences.
In the kitchen, SieMatic Pure cabinetry sets a quiet datum. A sculptural ceiling framework establishes alignment and sightlines; concealed LEDs articulate zones for cooking, dining, and lounging while maintaining continuity. Above the island, a set of Brand van Egmond pendants mark a pause in the composition. Below, an L-shaped island anchors sociability and ritual, its planes tuned for both circulation and use.
The principal ensuite balances classical cornicing and sash windows with contemporary exactness. Large-format porcelain with marble veining runs floor to ceiling, maintaining tonal continuity; a blade waterfall shower sits between columns, while a freestanding bath and double vanity complete the room’s sequence of calm gestures.
Materiality speaks in a lowered register: tumbled stone underfoot; the grain of timber scaled to room and task; linen that filters light to a gentle haze. Hand-finished surfaces carry a soft sheen; ironmongery feels honed and purposeful. Textiles are chosen for texture and hand, allowing atmosphere to gather by degrees.
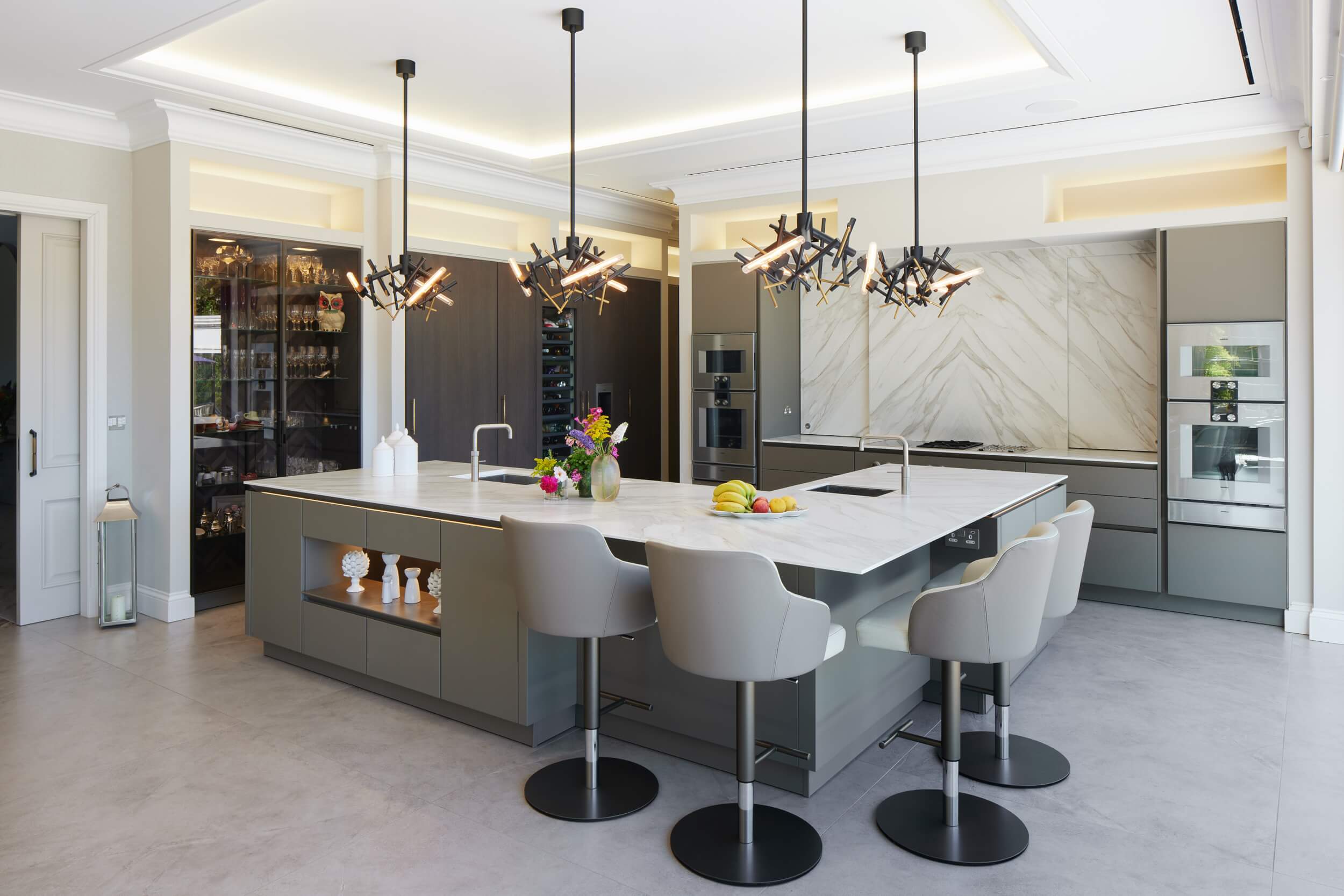
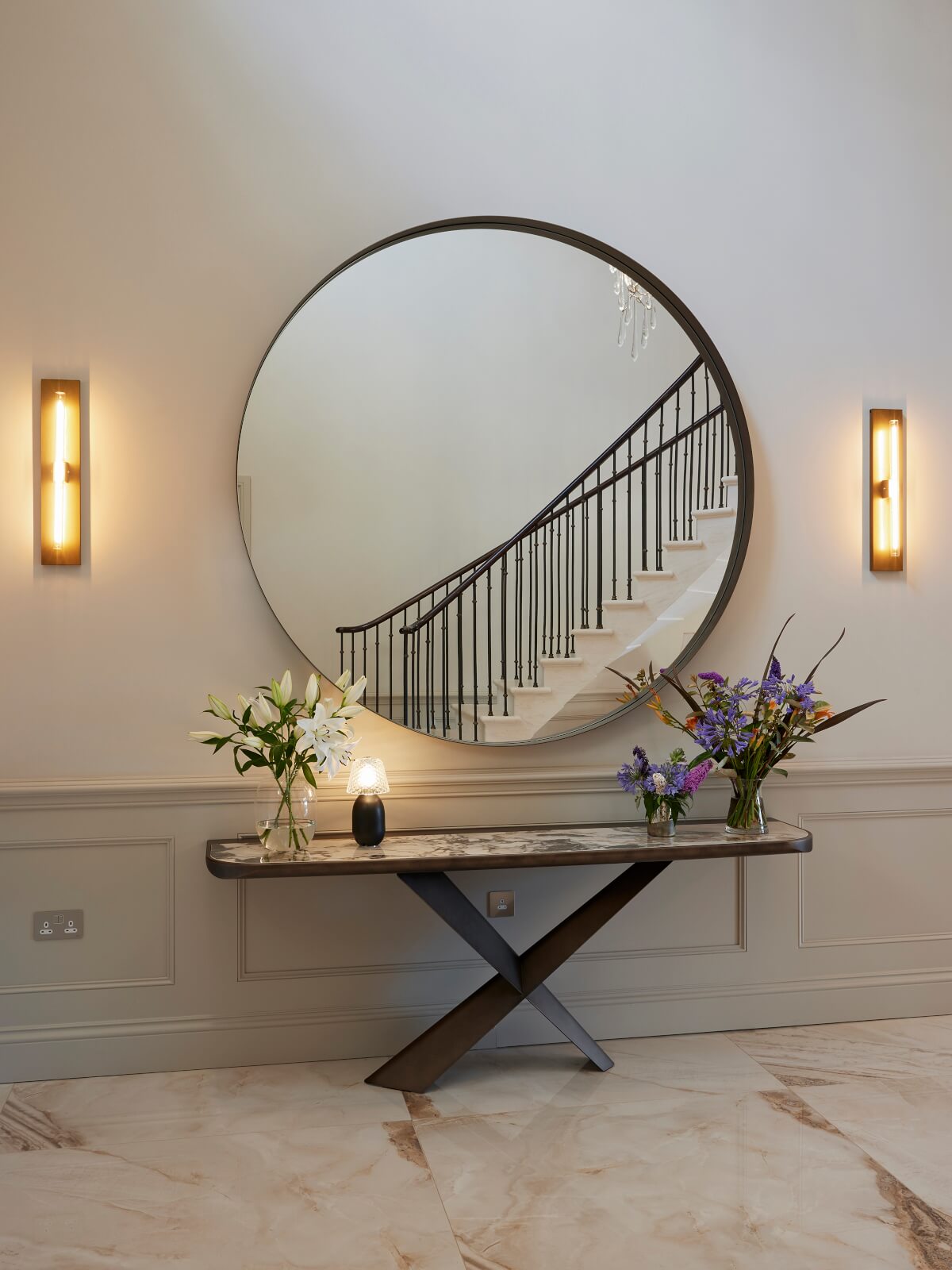
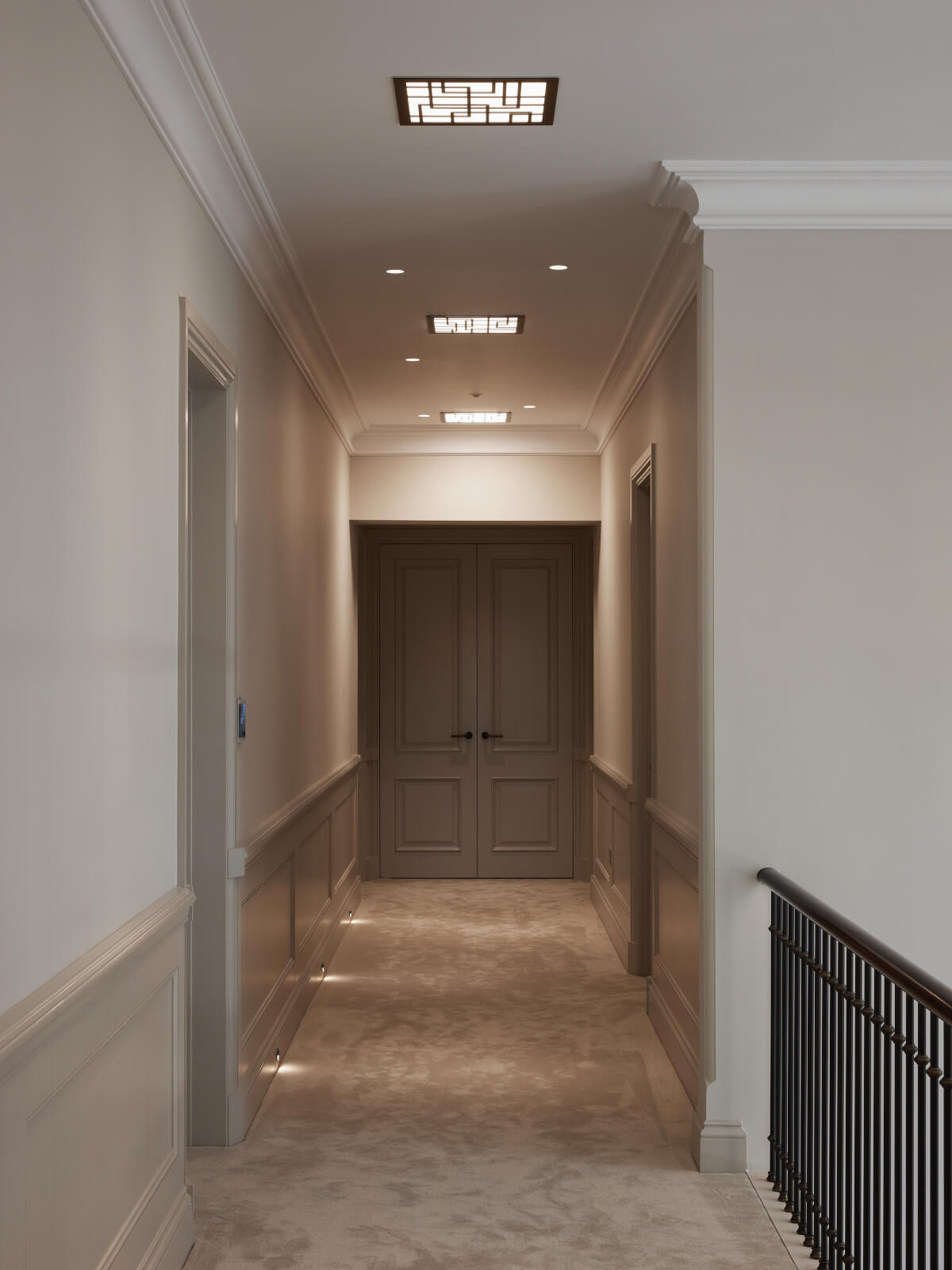
In the dining room, a Kauri table by Riva1920 anchors the composition — a surface carved from timber preserved for over 50,000 years. Its grain reads like a record of geological time, bringing permanence that resonates with the house’s architectural clarity. Around it, light gathers and disperses, so dining becomes both ritual and reflection.
In the sitting room, the Archibald chair by Jean-Marie Massaud for Poltrona Frau introduces sculptural poise while sustaining the room’s tempo. Rimadesio systems define thresholds with architectural precision, while bespoke cabinetry and timber detailing extend the house’s language of weight and warmth. In bathing spaces, Antoniolupi forms balance stone and water with equal clarity, reinforcing the sense of atmosphere as composition.
Circulation is deliberate and generous. Doorways centre views, corridors widen at moments of transition, and thresholds dissolve into tone and proportion. The passage between the main house and the pool house shifts register with grace — one leaning into intimacy, the other opening to air and ease. Afternoon light tracks across stone and upholstery, unhurried, revealing edges and volumes with precision.
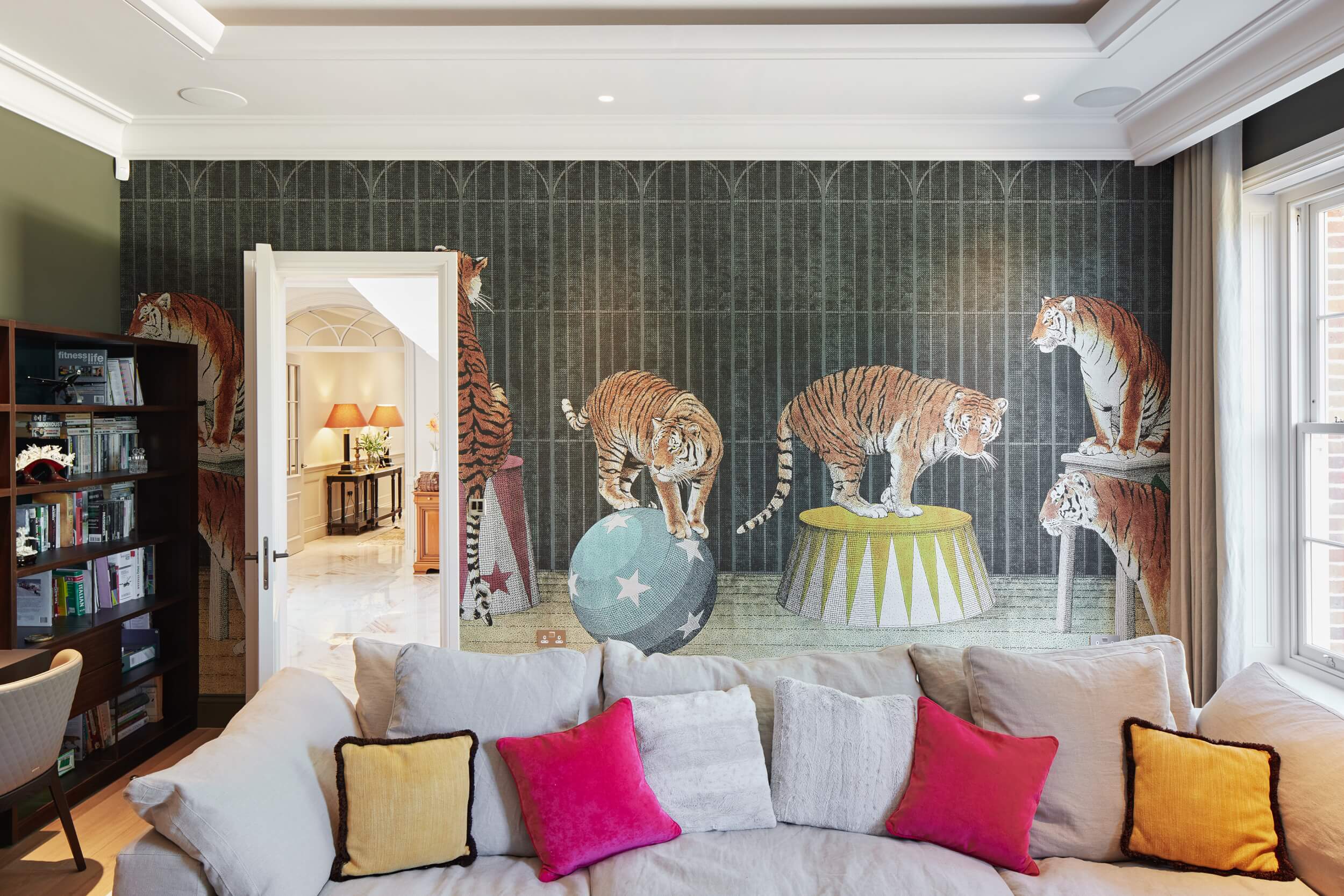
Garden views are framed with care. Axes in planting and hard landscape align with interior geometries, so rooms and terraces read as a continuous field. Glass apertures hold reflections of woodland and sky; at dusk, the house glows from within, its order legible in the gentle fall of light.
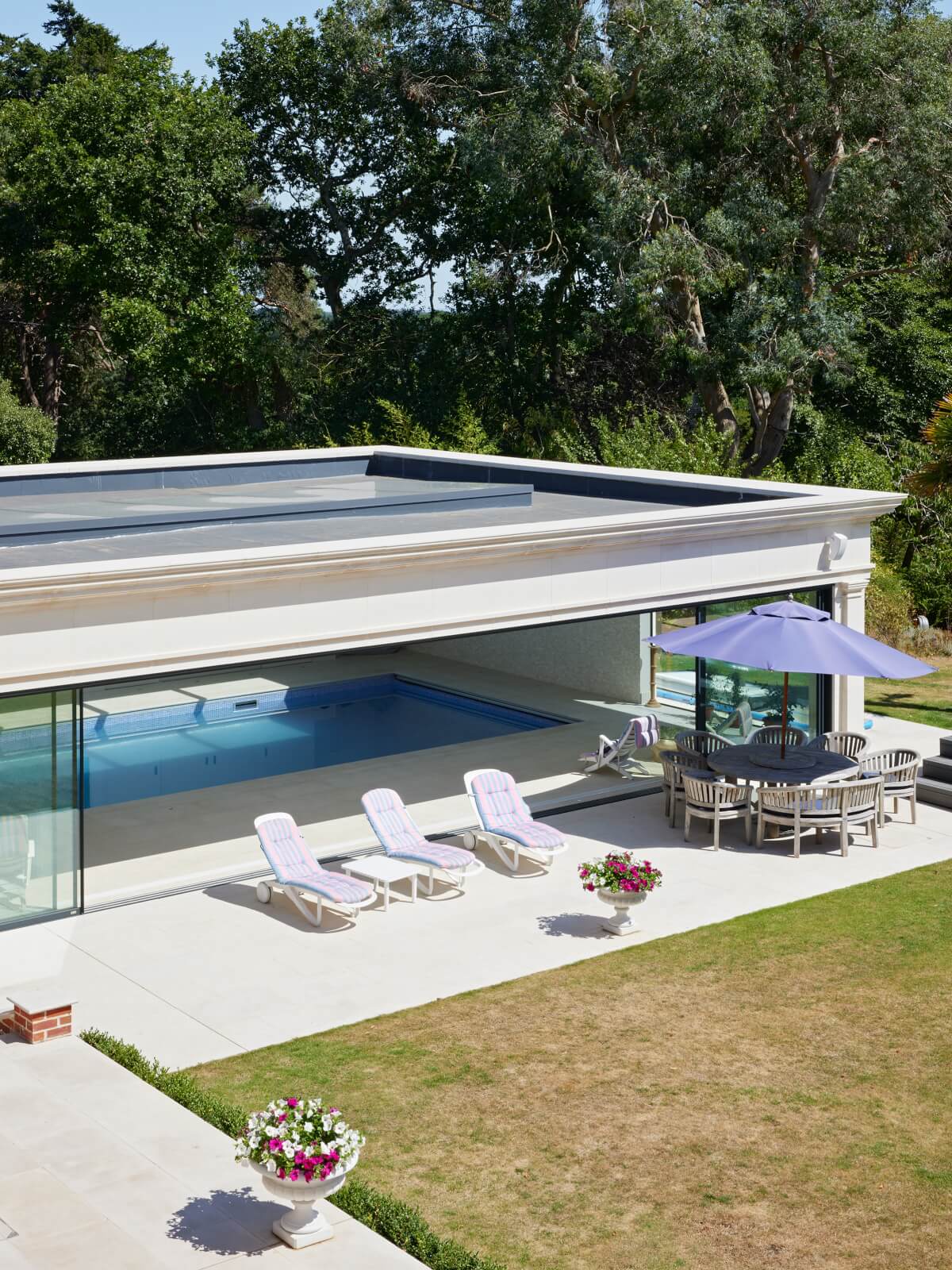
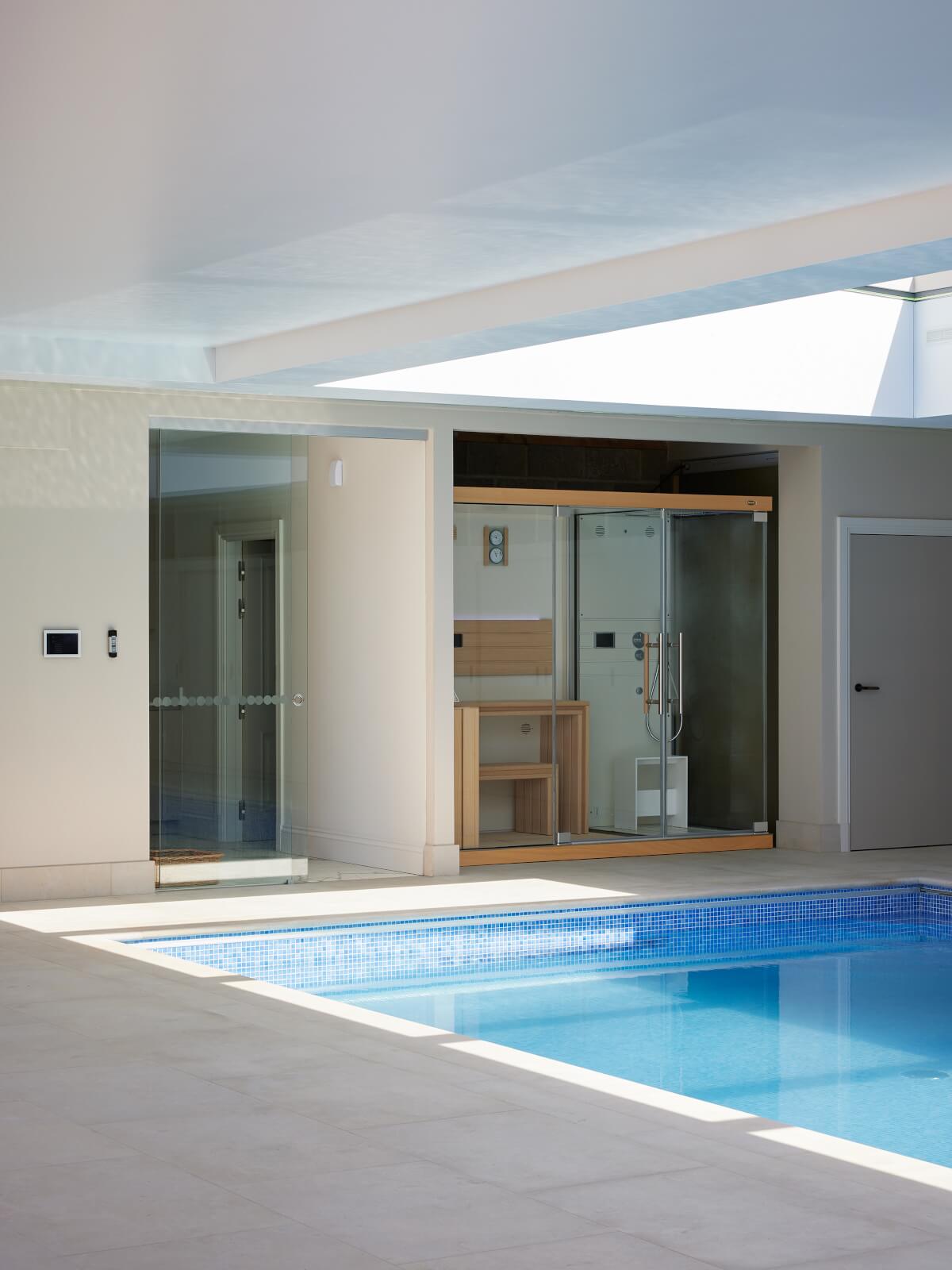
What endures here is coherence. Georgian language provides the frame; contemporary craft supplies the measure. Every decision — cabinet line, pendant height, stitch length, stone module — serves a larger composition. The result is an English house set within ancient woodland, composed for modern life: rooms that carry stillness, materials that gather meaning, and furniture that supports body and space with the same quiet authority.
